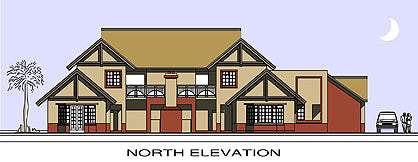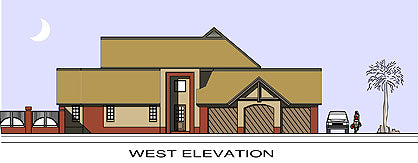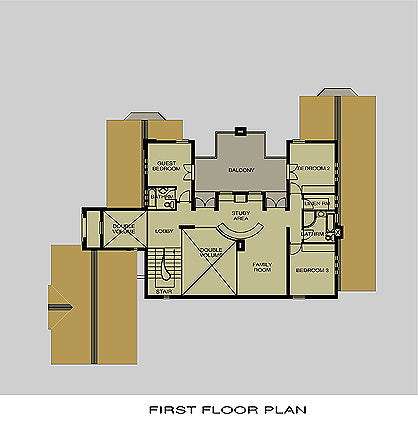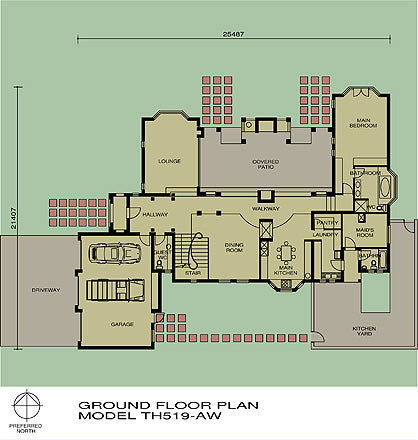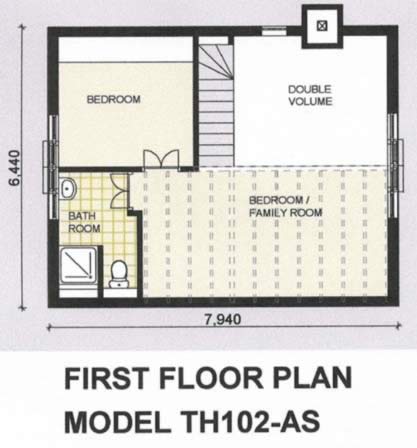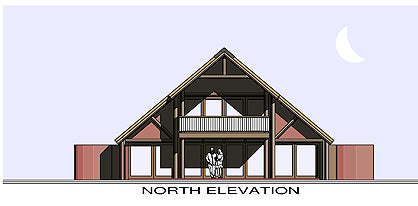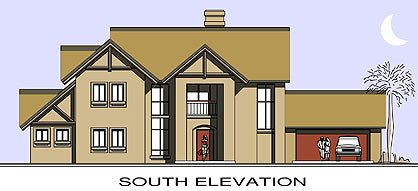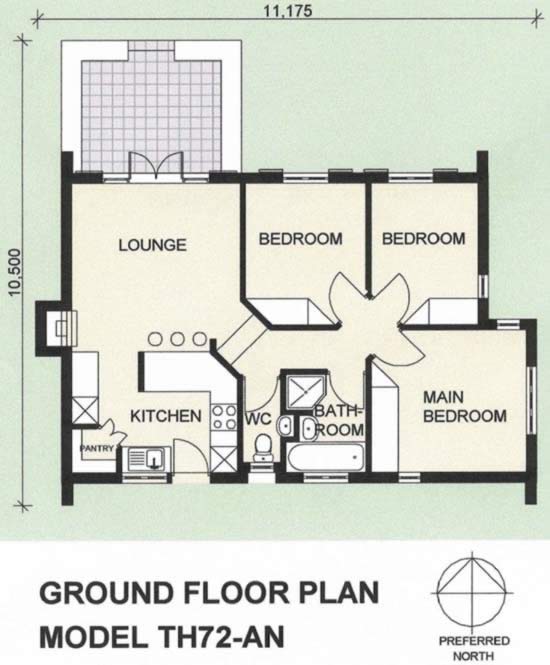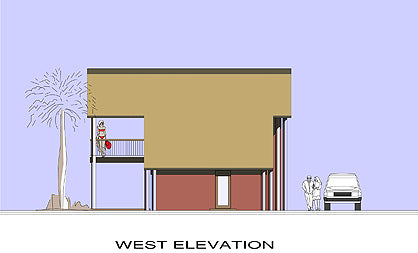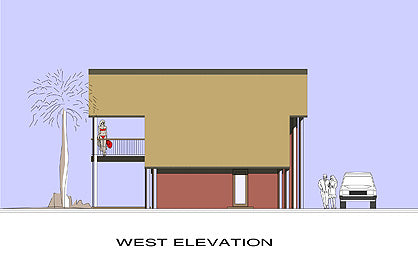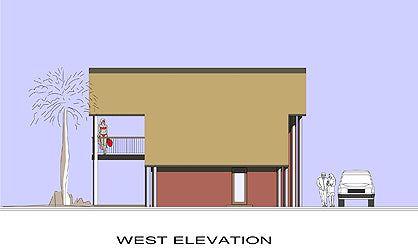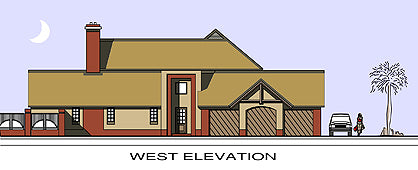Your Cart is Empty
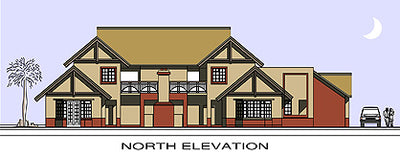
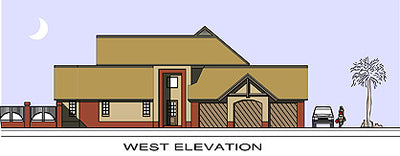
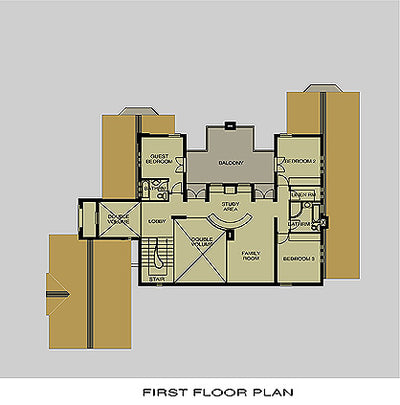
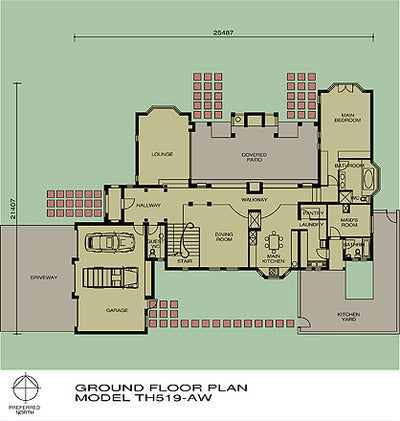
How much you'll save when you buy this plan:
| Estimated building cost (@R9500 per square metre) | R4 411 500 |
| Architect plan could cost (@4.5% of building cost) | R198 518 |
| Our Price (Uncertified PDF only) | R6 625 |
| You Save | R191 892 |
TH519AW-pdf-only
4 Bedroom Thatch Roof House Plan - TH519AW
R 6,625.00 (VAT inclusive)
Features
Bedrooms 4 Bathrooms 3.0 Levels 2 Entrance West Style
Style Bali Roof Finish Thatch Wall Finish Plaster and Paint, Face Brick Dimensions
Area 519 m2 Overall Dimensions 25,4 x 21,4 m Main Bedroom 5,6 x 4,2 m 2nd/3rd Bedroom 4,1 x 3,6 m Dining Room 6,7 x 4,1 m Living Room 5,9 x 4,2 m Kitchen 6,3 x 4,1 m Patio 10,8 x 5,3 m - This is a spacious four-bedroom, double-storey house. Most of the bedrooms and living areas are north facing to capture maximum light and sun in the colder seasons.
The west entrance leads to an impressive double-volume hallway, a sweeping curved staircase and the dining room.
The dining room has a fireplace and leads to the covered patio.
An open-plan lounge, with a bay window, also leads onto the large patio, which has a build-in braai.
A walkway leads from the hallway to the dining room, kitchen and the main bedroom.
The kitchen has a stove, prep bowl, space provided for a fridge and freezer, a fireplace and space for a central kitchen table. It also has a separate walk-in pantry and a laundry with a back door leading to the kitchen yard and the maid’s room and bathroom with a bath, toilet and a basin.
The laundry has a double sink, washing-trough and space provided for a dishwasher, washing machine and tumble dryer.
The main bedroom, with a door leading into the garden, is situated on the eastern side of the patio and has built-in cupboards and an en suite bathroom with an oval-shaped bath situated in a bay window, a shower, vanity top with two basins and a toilet
The triple garage has two interleading doors, one to the kitchen yard and the other to the hallway and the guest toilet, which has a vanity top and basin.
This first floor comprises the following:
- The staircase, which leads to an open-plan lobby, study area and family room.
- The family room with access to a huge balcony.
- The study area, which has two built-in desktops.
- The north-facing guest bedroom with access to a shared balcony and an en suite bathroom with a bath, toilet and vanity top with a basin.
- Bedroom two, which is north facing and has access to the shared balcony.
- A walk-in linen room and bathroom two situated between bedrooms two and three.
- Bedroom three, which is south facing, and has built-in cupboards.
- Bathroom two with a bath, corner shower, vanity top with a basin and a toilet.
The house can be placed on a south, north-, or west-entry stand.
