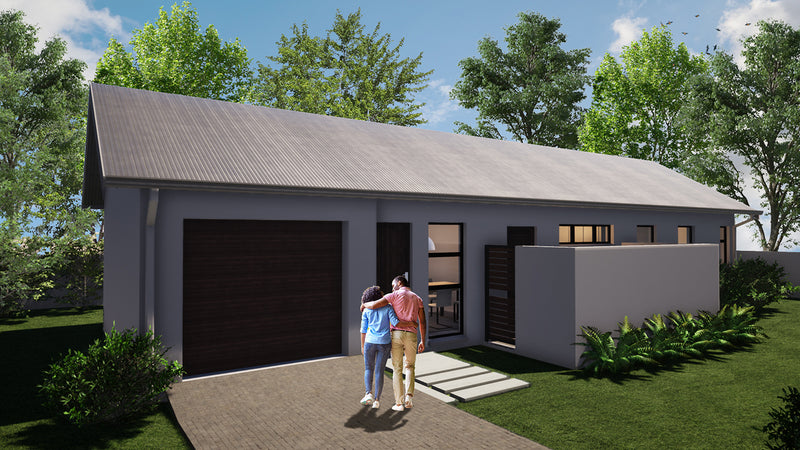Your Cart is Empty
TR100AS
This is a compact three-bedroom house with a single garage in a Traditional style. The living room and all the bedrooms have been designed to face north and capture maximum light and sun in colder seasons. The main entrance is from the northern side through the patio and leads into the living/dining room with an open plan kitchen. A back door from the kitchen to a walled kitchen yard is provided. The living room opens onto the partly covered patio area. A door from the garage leads to the living room and dining room. The two bedrooms are next to the bathroom, which has a shower, wc and wash hand basin and space for a washing machine. The main bedroom opens onto the garden and the bathroom has a bath, shower, basin and wc. All bedrooms have built-in cupboards.

